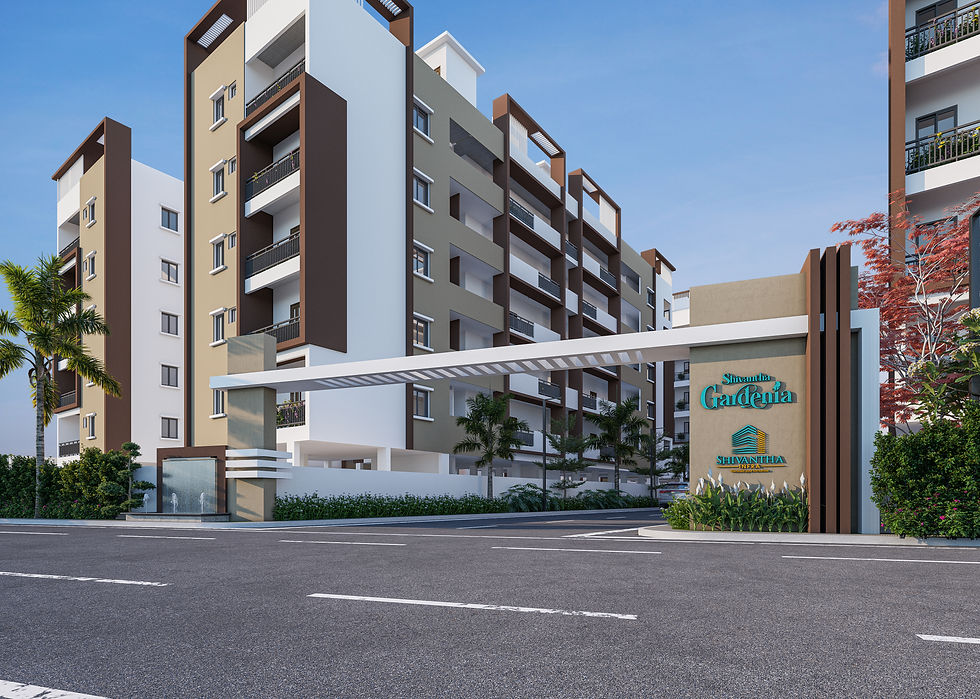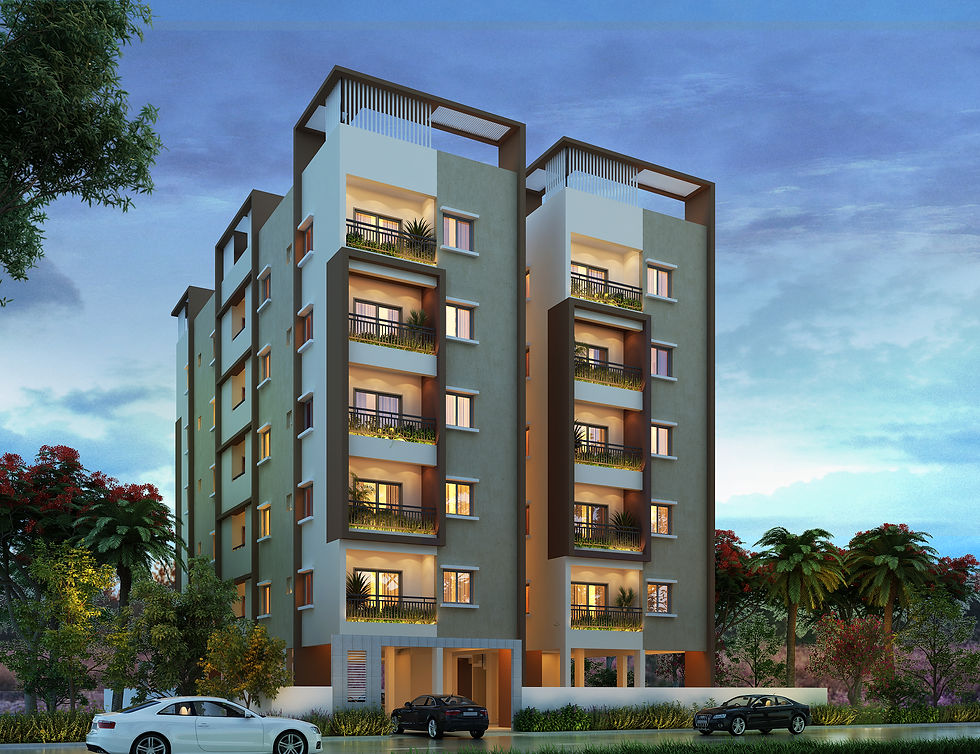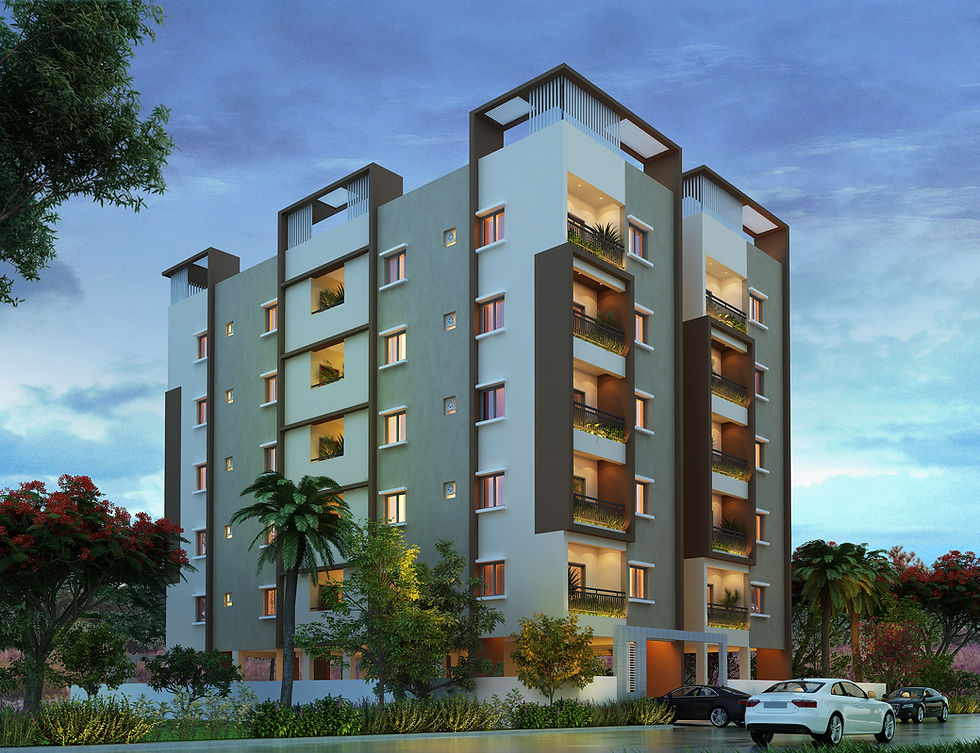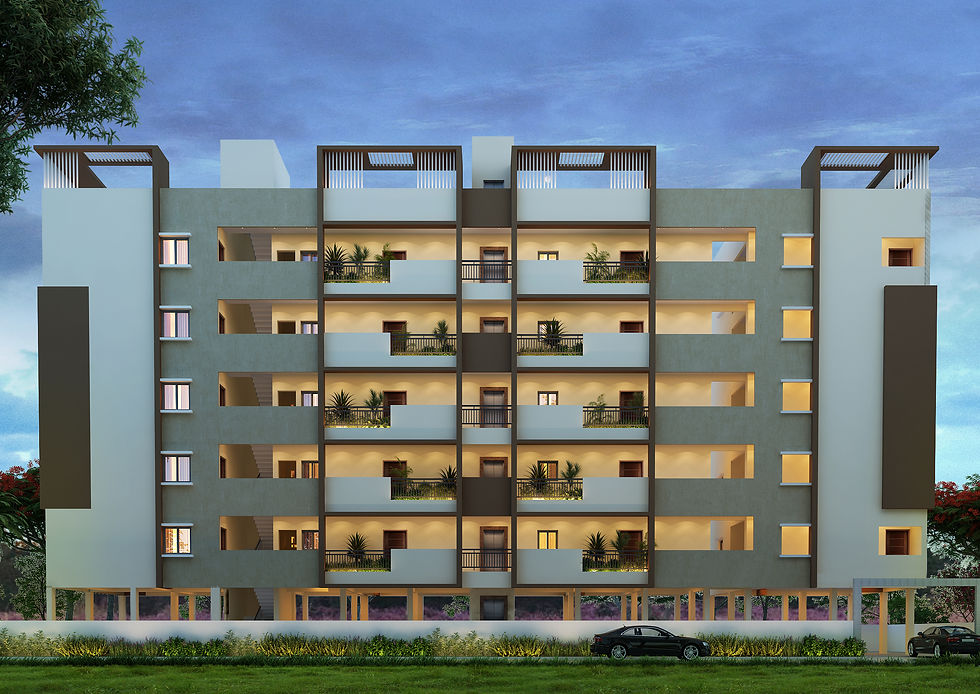
An Exclusive 2BHK Gated Community Apartments
PROJECT OVERVIEW
 |  |  |  |
|---|---|---|---|
 |  |
Live, Life is here.

Premium 2BHK Apartment
Total 18 Acres
land
G+5 Apartments
Site is at Isnapur, Patancheru.
Total 1100 Units expected.
45 Lakhs onwards
Lush Avenue
Plantation
World Class
Club House
Note: Amenities are Charged additionally Over the price mention or displayed.
ABOUT SHIVATHA GARDENIA
PREMIUM 2BHK GATED COMMUNITY APARTMENTS AT ISNAPUR, PATANCHERU
Shivantha Gardenia is not just a residential project; it's an inspiration for a better tomorrow. The lush green surroundings, premium apartments, and commitment to quality construction inspire us to deliver the best homes to our customers. Becoming a proud owner at Shivantha Gardenia means embracing a lifestyle of unmatched luxury and comfort.
Shivantha Gardenia stands as a symbol of opulence and quality in Isnapur, Patancheru. Elevate your living experience with the largest gated community apartment project, where premium 2BHK apartments, lush greenery, and construction excellence converge to create a haven for tomorrow's proud owners. Secure your place at Shivantha Gardenia and step into a world of unparalleled luxury.




CLUB SHIVANTHA
Club Shivantha emerges as a symbol of modern luxury, seamlessly blending architectural brilliance with a rich array of amenities. This visionary project not only promises a facelift to the locality but also redefines standards in quality construction. Experience the epitome of sophistication and indulge in unparalleled luxury at Club Shivantha—an architectural marvel that transcends expectations.
Club Amenities
Outdoor Amenities
NOTE: All Pictures are Fictional, arranged for the Better understanding.
Elevations with Floor plans




 Plan With Drive WaysOverview of DriveWay Composition. |  Overview of FlatsOverview of Flats in a Floor. |  Plan of a Flat-1Key Drawings of a Flat with 1030 Sft Facing EAST. |
|---|---|---|
 Plan of a Flat-2Key Drawings of a Flat with 1030 Sft Facing WEST. |




 Plan-1 with Drive WaysOverview of the area. |  Drawings of the FlatsComplete overview of the Flats. |  Plan-2 with Drive WaysOverview of the area. |
|---|---|---|
 Overview of the FlatsComplete Overview of Flats. |  Plan of a Flat-3Key Drawings of a Flat with 895 Sft Facing NORTH. |  Plan of a Flat-2Key Drawings of a Flat with 895 Sft Facing WEST. |
 Plan of a Flat-1Key Drawings of a Flat with 895 Sft Facing EAST. |

SHIVANTHA INFRA is known for its Quality and Commitment. We are Well Established and the most trusted real estate brand in Hyderabad expertise at On-Time Delivery & Transparency. SHIVANTHA INFRA is here to build your tomorrow. We are blessed with many happy Customers and many more to go.
RESIDENTIAL PROJECTS
QUICK LINKS
CONTACT INFO
MARKETING/ SALES
+91 91331 13356
+91 91331 13357
ADDRESS
ISNAPUR SITE OFFICE: SHIVANTHA INFRA, TSIIC EHBMAC, Pashamylaram, Patancheru, Hyderabad, Telangana 502307.
Landline No. 08455-296889
KOTHAPET SITE OFFICE: SHIVANTHA INFRA PROJECTS, Rd Number 7A, Samathapuri Colony, Kothapet, Hyderabad, Telangana 500035.
Landline No. +91 40 2414 2425
Location
COPYRIGHTS @ 2023 SHIVANTHA INFRA. ALL RIGHTS RESERVED.





























